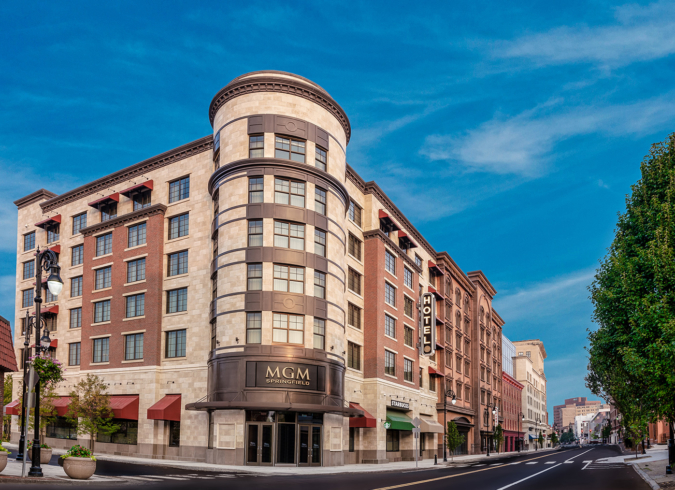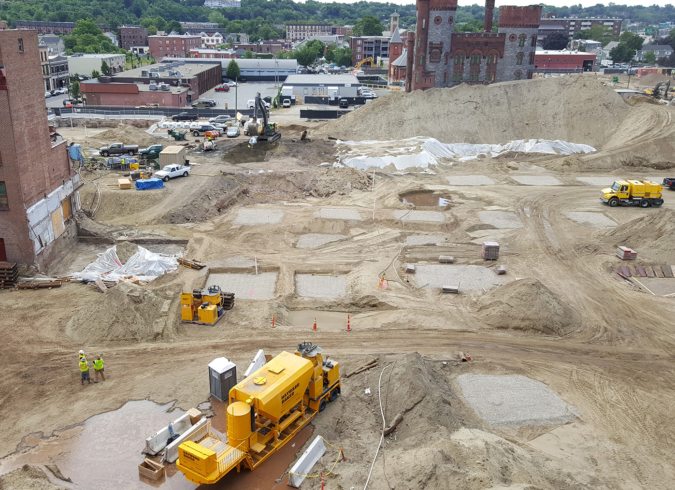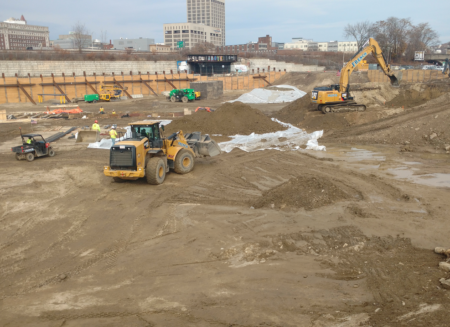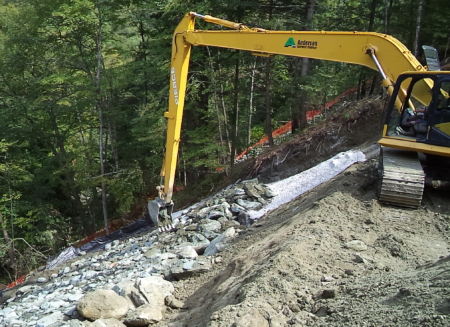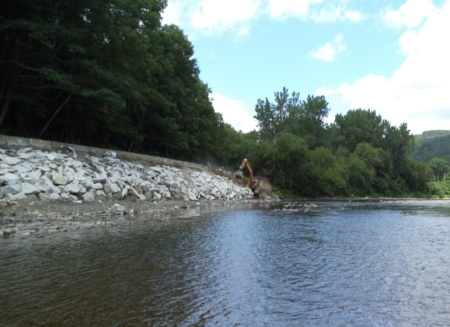MGM Springfield is a mixed-use redevelopment comprising over 880,000 square feet of casino, hotel, retail, restaurant, residential, and entertainment space. Featuring a mixture of new construction and rehabilitated historic buildings and facades, the resort is central to a major revitalization of downtown Springfield now underway. Sanborn Head served as both the Licensed Site Professional (LSP) of record and geotechnical engineer of record for this project.
Key Components:
- Site Pre-Characterization
- Pressure-Injected & Spread Footings
- Ground Improvement
- Support of Excavation
- Vibration, Ground Movement & Dust Monitoring
- Regulatory/MCP Reporting
- Risk Assessments
- Soil Management
The site is in an area of Massachusetts that is underlain by the Connecticut Valley Varved Clay; a compressible soil deposit that can create geotechnical challenges for large buildings – such as those constructed for MGM Springfield. In addition, numerous historical buildings were required to be maintained, which included temporary support of multi-story masonry facades and complete relocation of a former church.
A unique element of the project included the preparation of numerous Massachusetts Contingency Plan documents, most of which related to the presence of elevated concentrations of semi-volatile organic compounds, petroleum hydrocarbons, or lead in urban fill soil located throughout the 15-acre project area.
While working with an aggressive construction schedule, we prepared project specifications related to excavated materials management and health and safety, review of soil disposal facilities, and coordination with the project’s legal and risk management team regarding the off-site disposal of soil.
Geotechnical foundation elements varied across the site and were tailored to the specific building elements and functions including: drilled mini-piles to limit differential settlement between existing and new structures, rock tie-downs to prevent uplift of new foundations due to lateral loads, underpinning of historical facades while simultaneously constructing new building cores behind the facades, and traditional spread footings to support the vast majority of the column loads.
By providing both geotechnical and environmental services, we were able to integrate a soil and groundwater management approach with the geotechnical design to effectively balance project costs, schedule, and regulatory compliance.

