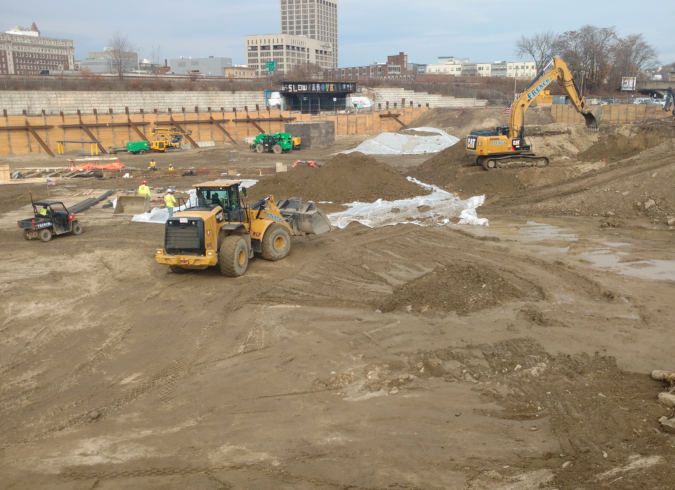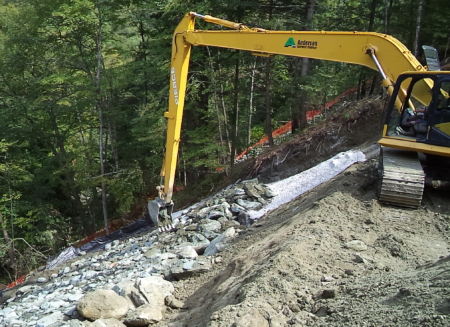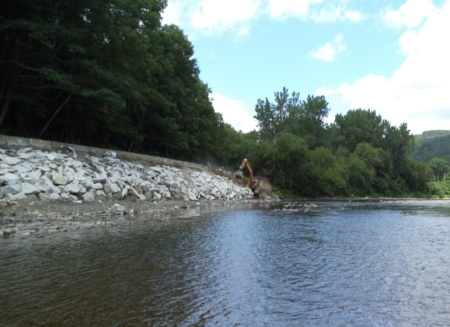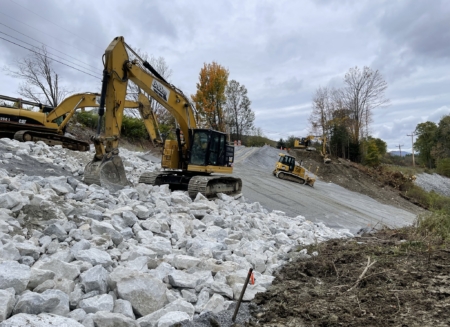The City of Worcester, in cooperation with Madison Properties, transformed land located in the heart of Worcester’s Canal District into the new home of the Worcester Red Sox and a surrounding mixed-use development. Sanborn Head provided Licensed Site Professional (LSP) and environmental consulting services for the Polar Park ballpark and the adjacent mixed-use development project. Sanborn Head also provided geotechnical engineering services for the mixed-use development project.
Key Components:
- Site Characterization
- Due Diligence
- Geotechnical Design
- Permitting & Compliance
The project presented both environmental and geotechnical challenges. Due to the former industrial nature of a large portion of the redevelopment area, petroleum hydrocarbons, metals, and chlorinated volatile organic compounds (CVOCs) were present in soil and/or groundwater in various locations within the redevelopment footprint. In addition, site soil contains naturally occurring arsenic in the soil, creating a unique challenge for soil management during construction. In the mixed-use development area of the project, buried organic soil is present in some locations up to 48 feet below ground surface. In addition, site grades required a large volume of soil movement to support the overall development plan.
Approximately 170,000 cubic yards of soil were removed to construct the ballpark, and approximately 100,000 cubic yards of soil were relocated to the Madison Commons mixed-use redevelopment area. The resulting net excess of roughly 70,000 cubic yards of soil was shipped off-site. To support this effort, Sanborn Head collected approximately 250 soil pre-characterization samples and prepared numerous LSP Opinion letters to support off-site shipment of soil. Sanborn Head also prepared a joint Release Abatement Measure (RAM) Plan for the redevelopment efforts to cover the work performed by the Worcester Redevelopment Authority and Madison Properties. Throughout the project, Sanborn Head worked closely with the Massachusetts Department of Environmental Protection Central Region to support a smooth construction process. In addition, Sanborn Head provided construction dewatering and treatment, sub-slab venting system design, perimeter sir monitoring, and Activity and Use Limitation (AUL) services for the project.
Redevelopment of the mixed-use development area has included construction of an above-grade parking garage, the below grade portion and foundations of a future building located beyond left field of the ballpark, a residential apartment building, and a new street (Green Island Boulevard). Foundations for the new buildings included pressure-injected footings, spread footings, H-piles, and deep ground improvement elements. A surcharge program was utilized to achieve acceptable consolidation of the organic soil prior to construction of Green Island Boulevard. Our geotechnical services included engineering evaluation, project specifications, foundation design, vibration monitoring, construction monitoring, and construction administration.




