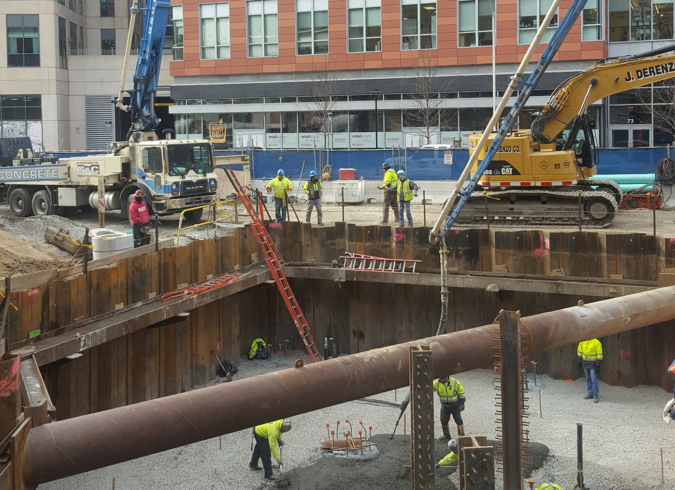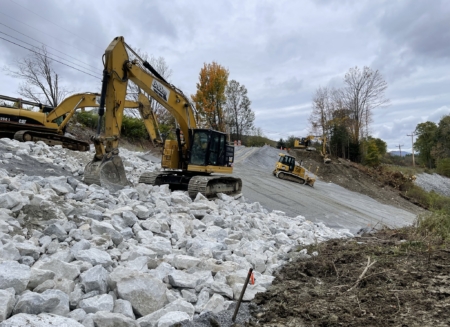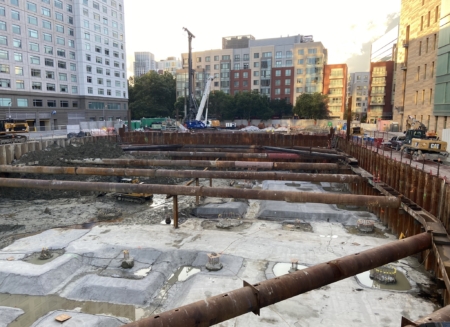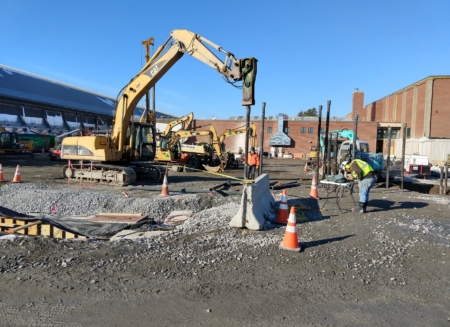Proto Kendall Square is a mixed-use project featuring approximately 280 apartments and 10,900 square feet of retail space. It features redevelopment of an approximately 0.4-acre property into a 22-story residential tower with a partial one level below-grade basement.
Key Components:
- Site Pre-Characterization
- Regulatory/MCP Reporting
- Risk Assessments
- Stormwater Infiltration Design
- Drilled Shafts Foundation
- Drilled Mini-Pile Foundation
- Support of Excavation
- Construction Monitoring
- Vibration, Ground Movement & Groundwater Monitoring
With a relatively small project footprint, adjacent structures and soil and groundwater impacted by historical uses in the area, Proto Kendall Square presented challenges found in many urban projects. The project required a deep foundation that would both support a 270-foot tower and be cost-effective. Soil management and vapor intrusion were also key items to consider.
The tight spatial constraints affected many aspects of the project, requiring, among other steps, partial demolition and rebuilding of an adjacent parking structure. We developed a foundation system using both drilled shafts and mini piles that allowed installation of a new deep foundation through the existing foundation of an adjacent parking garage/office building.
Sanborn Head conducted assessments to evaluate contaminants and cost-effectively address subsurface conditions. The vapor intrusion plan included an indoor air sampling program in existing occupied buildings as well as design and installation of a sub-slab venting system for the new building to mitigate potential vapor intrusion after completion.
We worked closely with the project team to develop a soil management strategy that would allow removal of soil in concert with the construction activities, thereby protecting the construction schedule and allowing achievement of a Permanent Solution under the MCP. As a result of the work performed during construction, the property meets the state’s requirements for residential use.




